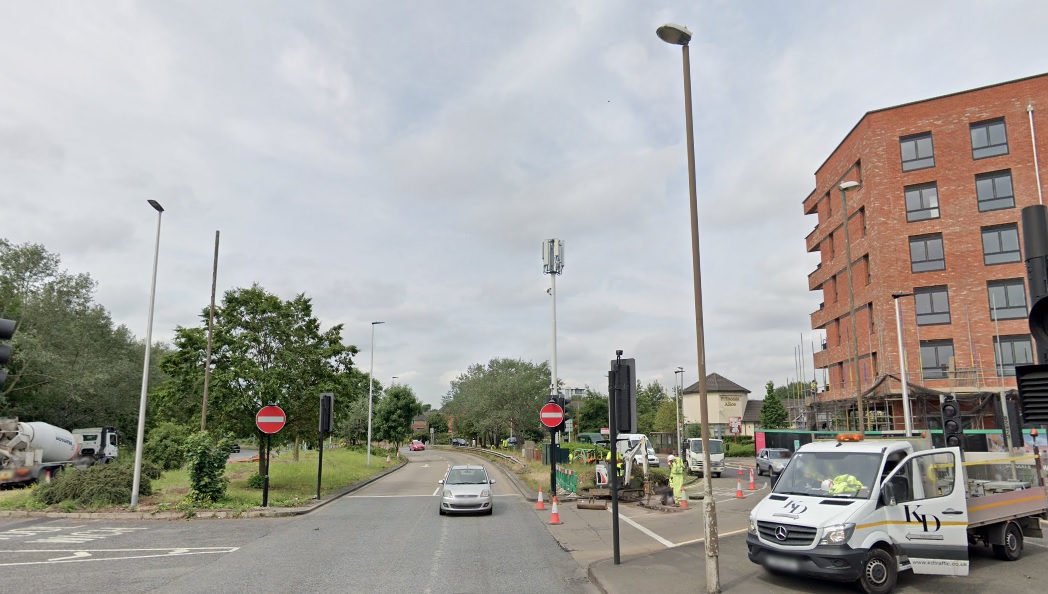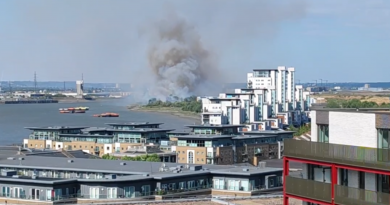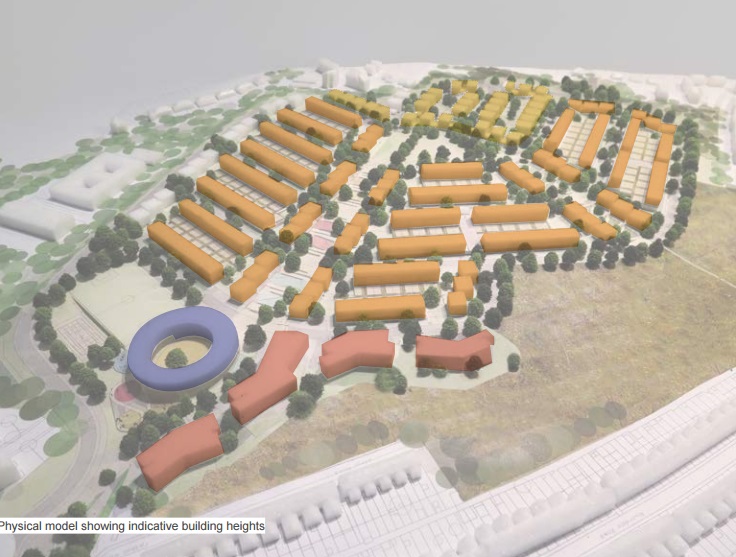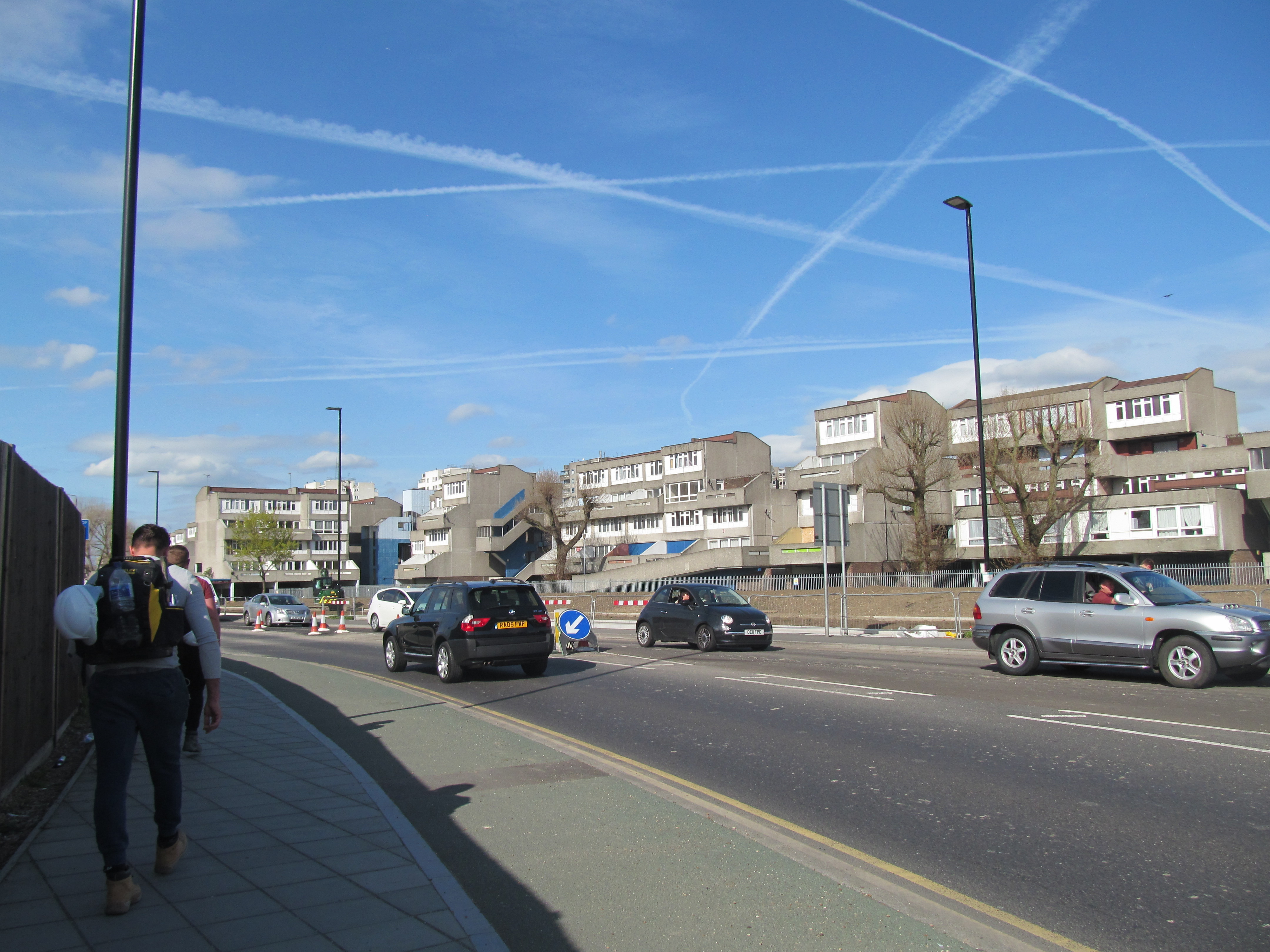A Fondness for Thamesmead
I’ve long wondered what Thamesmead would be like if all the hopes and aspirations of the original planners and architects had been fulfilled. Seeing plans for developments around the forthcoming Abbey Wood Crossrail station, as featured in my last post, made me realise that much of the original Thamesmead may not be long for this world if developers pile in as Crossrail approaches.
As the only post war ‘New Town’ constructed in London, original plans were far grander than what was ‘completed’. Imagine Thamesmead with a decent bridge over the Thames that allowed quick and easy access to east London, and a Jubilee Line station, as mooted decades ago. It would be a different beast to the remote outpost that now exists.
How great it would be if residents could get onto a bus and 10 minutes later be at Barking station just over the river, with its District and Hammersmith and City line tube trains, and fast trains to Fenchurch Street, east London and Essex. It would have been a massive shot in the arm. This could have been achieved by using the perennially promised, and badly needed, bridge/tunnel across the Thames. Or a Jubilee connection to central London offering another option to the slow and painful bus trips winding through the streets of Thamesmead to Abbey Wood station, and then the 30 minutes plus trip to London. Here’s an interesting clip taken from BBC news a couple of years ago talking to a resident who was there from the beginning, when much was promised.
I’ve just begun reading Valerie Wigfall’s book ‘Thamesmead – Back to the Future’ which documents Thamesmead’s creation and gestation. It’s sad reading about the early dreams and hopes, and the present reality. In its early days Thamesmead had 10000 visitors in just one year coming from 30 countries, to take guided tours of the new architecture and planning ideas in evidence. Other plans envisaged were a large marina by the Thames next to a large town centre with retail, offices and leisure facilities. It ended up with a number of out of town retail barns. Despite having miles of river frontage and four miles of canals plus four lakes, Thamesmead has never really utilised those resources, despite it being one of the fundamental goals of the original masterplan.
The original plan flizzled out over time along with the transport plans, with only around a quarter of the planned housing constructed. This is often seen as a blessed relief. While the original plans were deeply flawed, I’m really fond of certain elements and it’s not uniformally awful, as seems to be the popular belief. With some care and remodelling of certain parts, areas such as Thamesmead stage 1, could be fantastic places to live. in much of London the architecture would be cherished, listed and renovated to the standard it was when new.
Of the parts that were completed to the original plan, such as those houses and maisonettes in stage 1 seen lining Harrow Manorway near Abbey Wood station, we see the finest architecture with their ziggurat frontages and large terraces. I keep expecting to read about their impending demolition as Crossrail approaches, which would be a great shame. They clearly look tired, but the form of the structures is interesting and very much of their time. These were some of the only buildings in stage 1 that didn’t use system building and load bearing panels due to their complexity. They were built more traditionally with the concrete panels attached to complex frames.
Much of Thamesmead stages 1, 2 and 3 constructed after used much more simplified designs with concrete panels produced in a massive factory on site. Stages 1 and 2 are the most well known with their tower blocks and featured in many photos, films and Clockwork Orange. Thamesmead Stage 3 is the section that uses long linear blocks the other side of the major spine road, and has the least architectural merit. By then budget cuts had led to 9-storey functional blocks lining major roads, acting as sound and wind breaks.
 Stage 1 housing above, courtesy of John A. King’s Thamesmead Flickr photo collection here.
Stage 1 housing above, courtesy of John A. King’s Thamesmead Flickr photo collection here.
If these houses above were refurbished, the walkway in front could be removed and the ground floor reconfigured to provide entrances. Alternatively a more elegant walkway could be installed. Local bye laws at the time of construction prevented rooms at ground floor level due to flood fears and instead were given over to car parking. This meant ground floor levels were bleak and dark places.
The designs of stage 1 are complex and varied, with little monotony of form. Far more interesting than the increasingly simplified system building methods used that lead to the functional stage 3 flats, and then the Barret boxes that Thamesmead evolved into. I would love to see stage 1 houses with their weathered, grey concrete external panels removed, and with a white stuccoed exterior. Failing that, just painting them white would give a great but cheap lift to their appearance and could be done immediately. Would it be that easy to just paint them white? It seems such a simple and quick solution to the drabness of the exteriors. I can’t imagine why it isn’t done. It wouldn’t cost much and the improvement to the area would be massive. Modernist design, with sharp edges and geometric forms look fantastic in white, particularly on a sunny day when bright sunlight shines on the exteriors casting angular shadows. A couple of tower blocks in Thamesmead have had the white treatment, but they don’t have the interesting shapes to really make the most of it.
The houses in Thamesmead originally also had full length wooden frames (as seen above) in between concrete panels, which looked far better than the replacement windows now wedged into the buildings which are 2/3 as long, with the excess gap filled with ugly UPVC plastic. With something resembling the original frames, and a white exterior to bring out the shapes and form of the buildings, those early Thamesmead structures that were so pioneering and attracted visitors from around the world, would be rejuvenated and look wonderful. I hope in the years to come their importance and potential is recognised and they aren’t lost in the rush to capitalise on the new railway nearby and are given the refit they deserve.
P.S – I’m reading the 1997 edition of the Thamesmead book. It was updated in 2008 – anyone know if it’s worth getting the new edition and what new it contains?
Also I was told it was ok to include photos from flickr. Is it? I’m new to this blogging lark






Hi there
Good post – I’m a big fan of that excellent Thamesmead Flickr set too.
Image permissions and copyright: as the photographer has displayed ‘All rights reserved’ on Flickr, you should ask his permission before you publish his work elsewhere; hopefully you’ve already done so, but just saying for info 🙂 Also, if I were you, I’d link the post images directly to the Flickr set, so users can click and go straight through to Flickr. Finally, you should aim to credit (within reason) all external images on your site, e.g. ‘© John A. King’ for each picture. Hope that’s helpful – I do this stuff for a living!
Keep up the good work.
Douglas
Pingback: Best Of The London Blogs: 10-16 April | Londonist
Thamesmead was a great idea – but stage 1 has really deteriorated over the years. When we moved here the building had already started (at the end of our garden!) I have photos given by an elderly (now deceased) neighbour, of how it used to look with the fields behind us – and a mums race taking place. A lot of the drainage (we are below sea level) now goes into the lakes – and the river walls being raised mean we are at less risk of flooding – until they close the Barrier for a massive North Sea surge – heaven help us then!
Can’t say Thamesmead is somewhere I know very well. I worked on an economic impact analysis of the impact of Crossrail on the area…it will help support a large number of jobs in the region, and more importantly allow people access to the main centres of employment in London.
A Roe – Can you put the pictures you refer to onto Flickr? Would love to see them.
stage1 deteriated over the years on behalf of thamesmead town then the GLA lack of there services and very poor quality of works carried out there Double glazing , central heating system even there major works was of very poor standard of materials just neglect all round no wonder there words the place is unfit to live in . When you complain or report a problem/repair you have to remind them several times then work carried out is poor and never gets resolved . would like to know if all there planning application for the regeneration has been excepted As every time I have approached now peabody/gallions about there plans to demolish stage 1 etc They denied it that was May 2015 they said its rumours not to listen And all the while them same rumours turned out to be true . How far back was it when there vision to carry out the regeneration of stage 1 etc am fed up of there lack of honesty when confronted.