Second cinema coming to Woolwich as part of new 310-home scheme
Hot on the heels of plans for a cinema at Woolwich at the indoor market site comes plans for another nearby.
This large scheme includes the prospect of a cinema and 310 homes at the ‘Island Site’ in the middle of Thomas Street, Wellington Street, Polytechnic Street and Calderwood Street.

And the good news is this is one of the best schemes I’ve seen in the town for a long time. When I first heard about this scheme I feared for the numerous buildings of merit here. Some were listed but some not. However almost all the attractive buildings on the site are to be retained.

This arch is to be opened to pedestrians to increase permeability:
There is mention of a canopy of lights above when entering. Many great ideas are evident in the proposal.
Only the Island Building Centre is to go, and this allows much of the interior of the island to be opened up creating a new public space and through routes, of which the arch is one.

By removing this the interior of the site is revealed. Flats and shops, along with the cinema and restored gymnasium building, will be located here:
The render above is interesting as it reveals the basic forms planned for the site over the road and in front of Tesco (blue outline in bottom right) but also the red block to the top right. This site is home to Iceland, is of little architectural merit and also owned by Powis Street Estates I believe, who are behind the Island Site proposal.
There’s a mass of vacant or underused land behind this building too. A car park, the council market yard (under-utilised land that could be moved or incorporated into developments) and the expanse of land where Macbean Street school used to stand.
Back to the Island Site, and the existing buildings will be extensively renovated both inside and out:
Some of the buildings to be retained are Victorian high street properties (designed by Hudson Church, architect of many Victorian buildings in Woolwich Town Centre). The Earl of Chatham pub will stay. Some other details from the application:
• Total parking spaces: The scheme is car free but provides 6 no of private disabled parking spaces as well as 20 spaces for mobility
scooters spaces. There are 6 existing on street disabled parking space.
• Total cycle spaces (this includes non residential staff cycle spaces): 482 (in addition 60 public cycle spaces are provided within the
the public realm)
• Total flexible office space area: 363 m2
• Total cinema area: 426m2
• Total food and beverage area: 925 m2
• Total retail area: 340 m2
• Total dance school area: 1,170 m2
• Total private amenity space (balconies, winter gardens and private garden space): 1,255m2
• Total semi private amenity space (shared garden space): 638m2
• Total public realm (excluding the above private and semi private amenity space): 2,891 m2
Sheppard Robson are the architects. They have taken feedback from Council Planners and the Council’s funded Design Review Panel in lowering building heights from initial plans and utilising material and form in keeping with retained buildings. New-build elements have solid proportions and are similar to many other new builds now going up across London.
It’s good to see the impact design guidance had here when compared to the atrocious plans for a tower at Abbey Wood with some of the worst cladding and detailing it was possible to think up. You can see that horror show here. Hopefully more persuasion can be levied on the developer to adjust plans there.
Two cinemas?
Some will no doubt question the need for a second cinema. But Woolwich is a major centre with a rapidly expanding population plus scope for many, many more developments e.g. the Iceland site mentioned above, the long -stalled DLR site and surrounds, the leisure centre moving to Wilkinsons and the massive car park behind on that site.
Many other similar towns sustain more than one cinema. The other at Spray Street would be mainstream or mixed whilst this is going for a smaller art-house option.
But it does raise the question of when Woolwich will get a much-needed live music destination.

With a great deal to be positive about it’s a shame to see that just 10% of housing is classified as affordable. Plans for a housing block further up the road at the Ogilby site were recently refused partly due to an affordable housing number around 20%.
To view plans click here and search for planning reference 16/2480/F

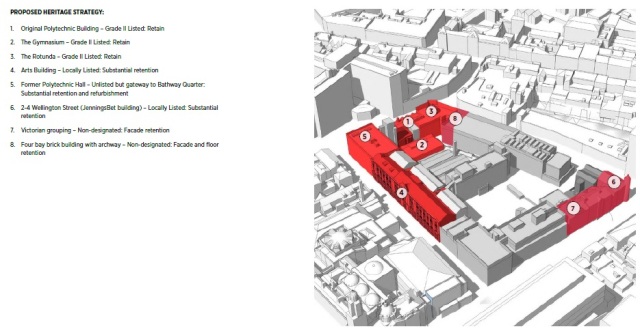







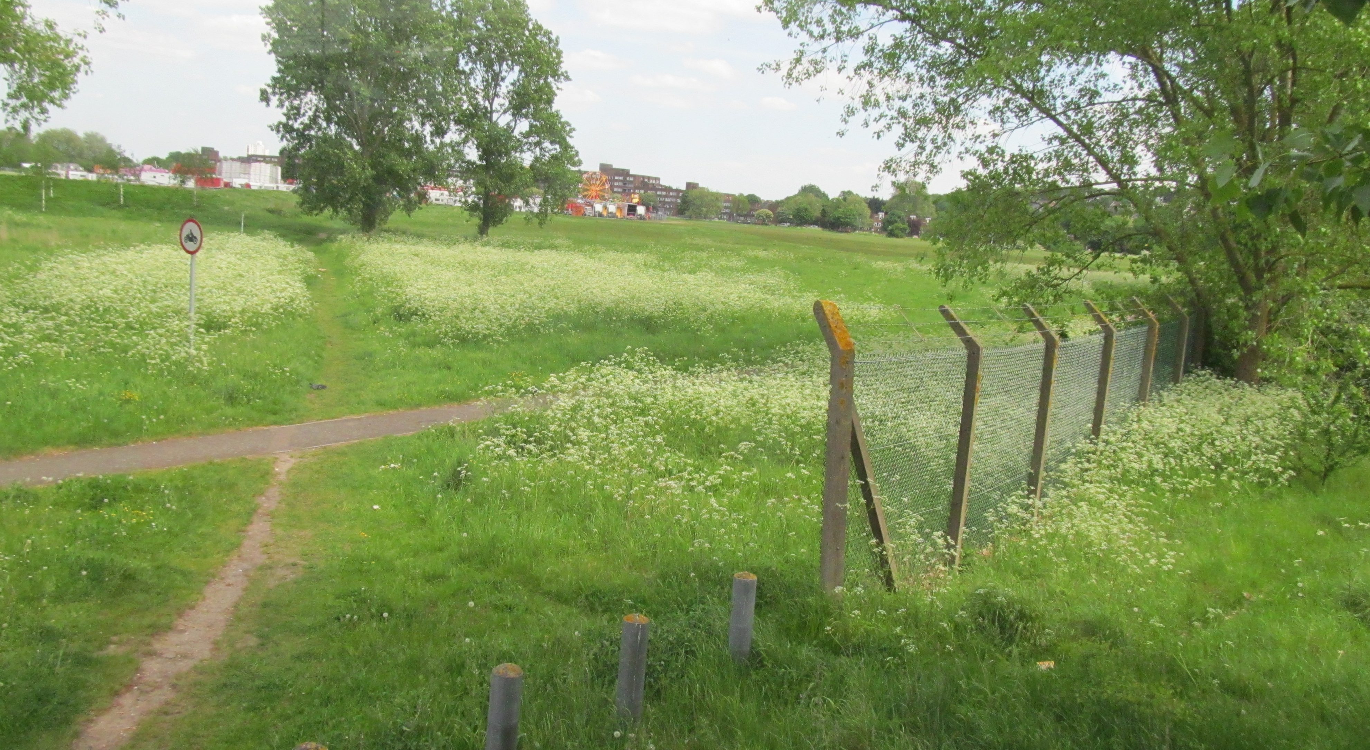
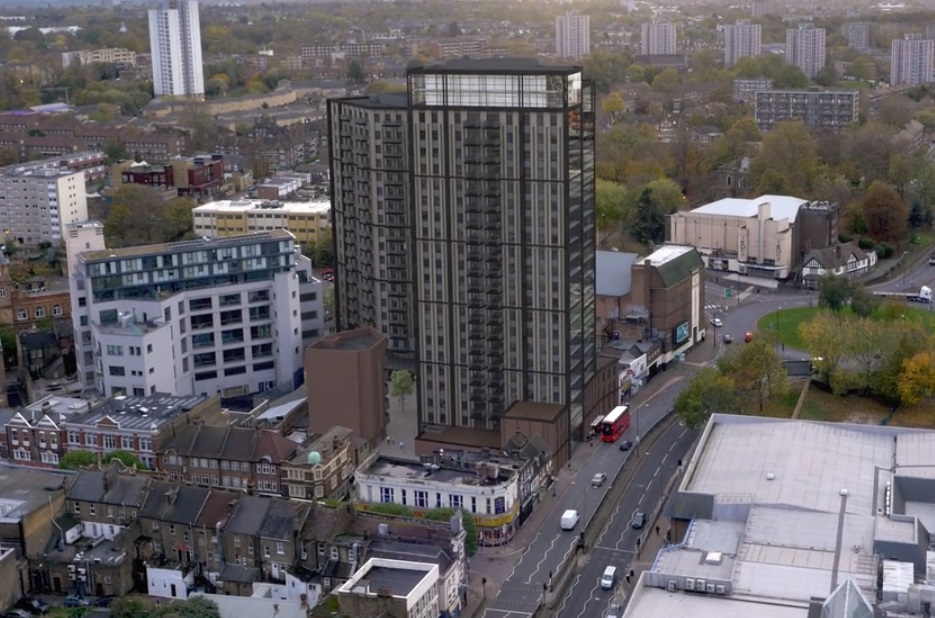
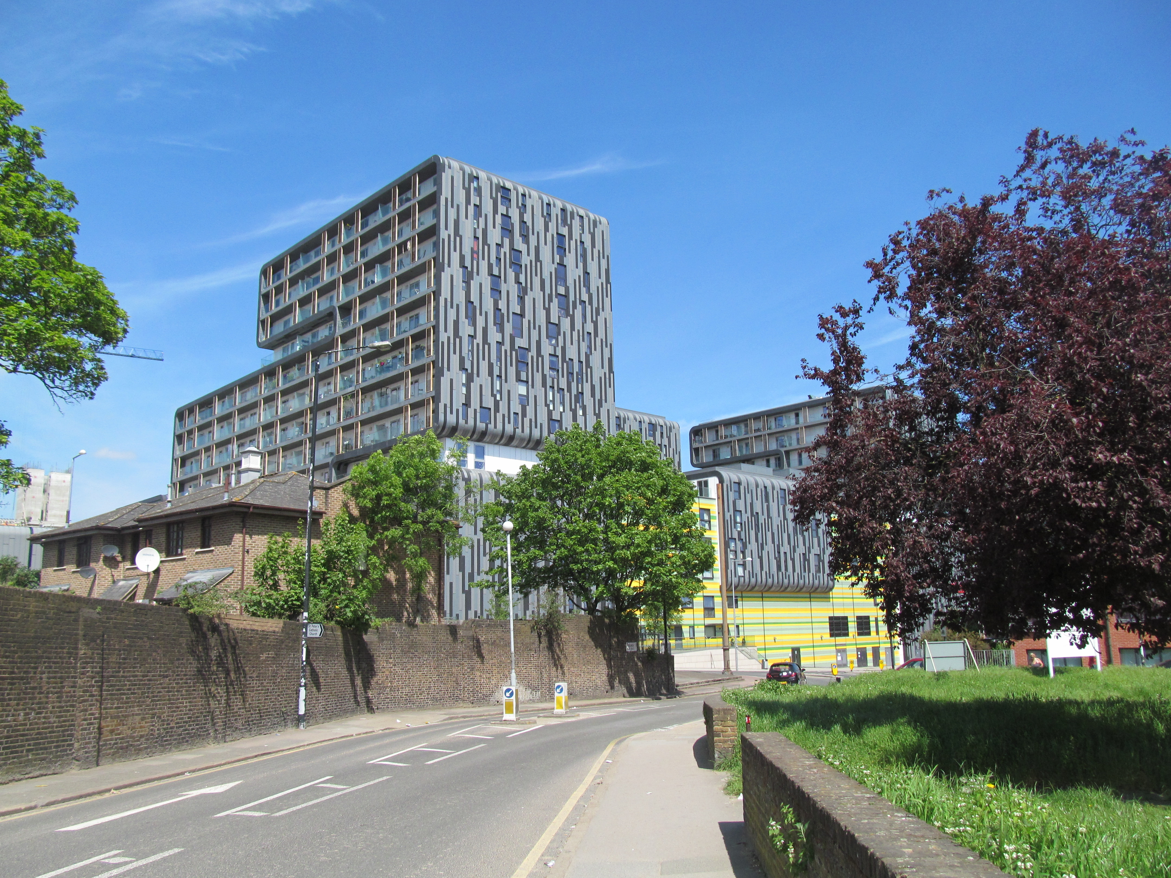
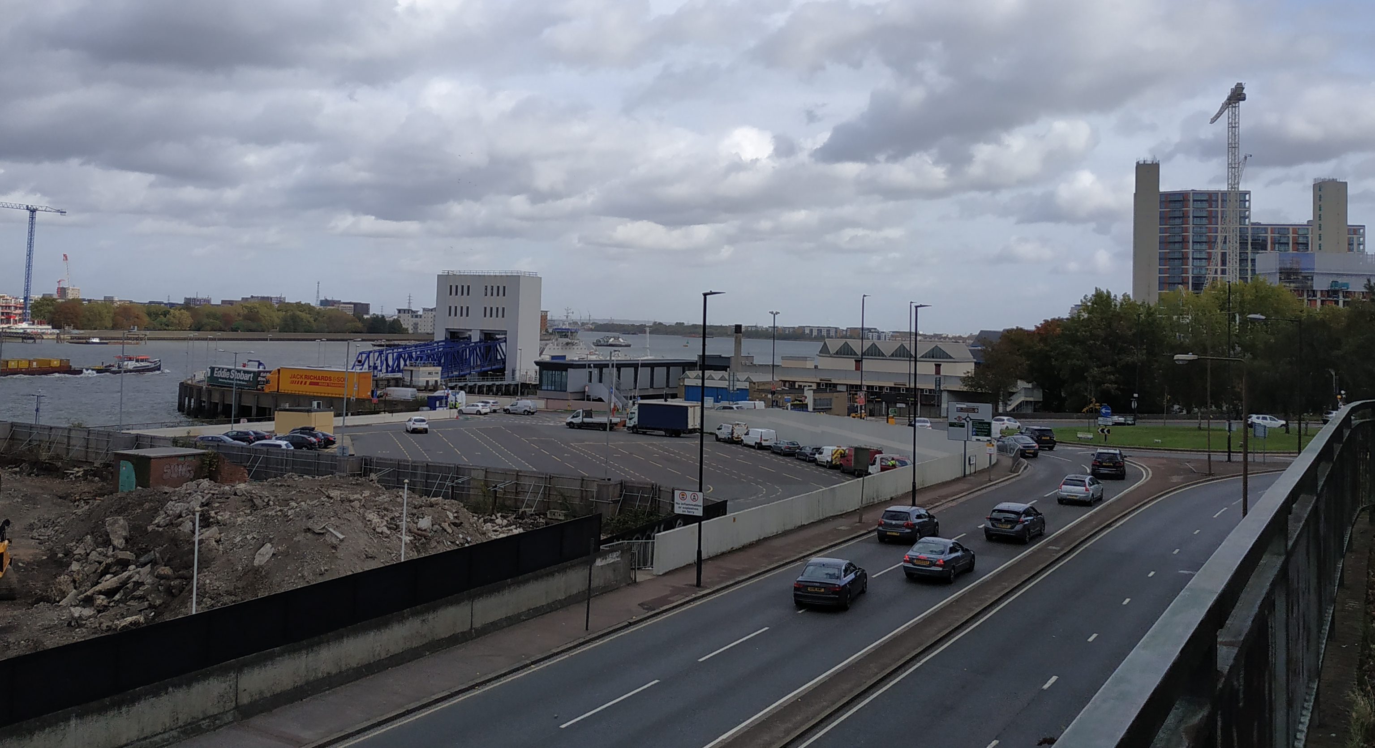
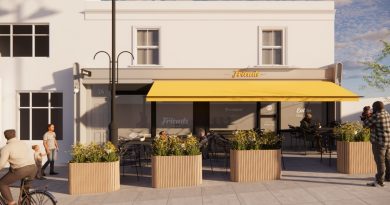
This looks very promising! Finally some tasteful additions to Woolwich!
Pingback: Top ranking posts of 2016 – fromthemurkydepths
Pingback: The Great Harry, Woolwich – World of Spoons
Has building work started on this yet? Is there any idea of a date of completion? More importantly any idea when one of the two cinemas will be finished? Thanks.
It hasn’t been approved yet. The GLA are looking at the plans. Spray Street is further along in planning but lots of land to purchase
Pingback: A look at developments along the DLR between Canning Town and Woolwich Arsenal – fromthemurkydepths
Pingback: 582 homes and new cinema before Greenwich Planning Board next week – FromTheMurkyDepths
Pingback: Developers proposed raising height of housing block by Woolwich Town Hall – From The Murky Depths
Hi,
could someone tell me if this plan has been approved?
Pingback: Nine screen cinema coming as part of revised Lewisham Gateway plans – From The Murky Depths