Greenwich town hall redevelopment detail and images revealed
Consultation documents showing the proposal to convert the listed former Greenwich town hall into up to 85 homes and employment space have been revealed.
Riverlow Group have owned the building since the early 1990s. It was sold by Greenwich Council in 1972.
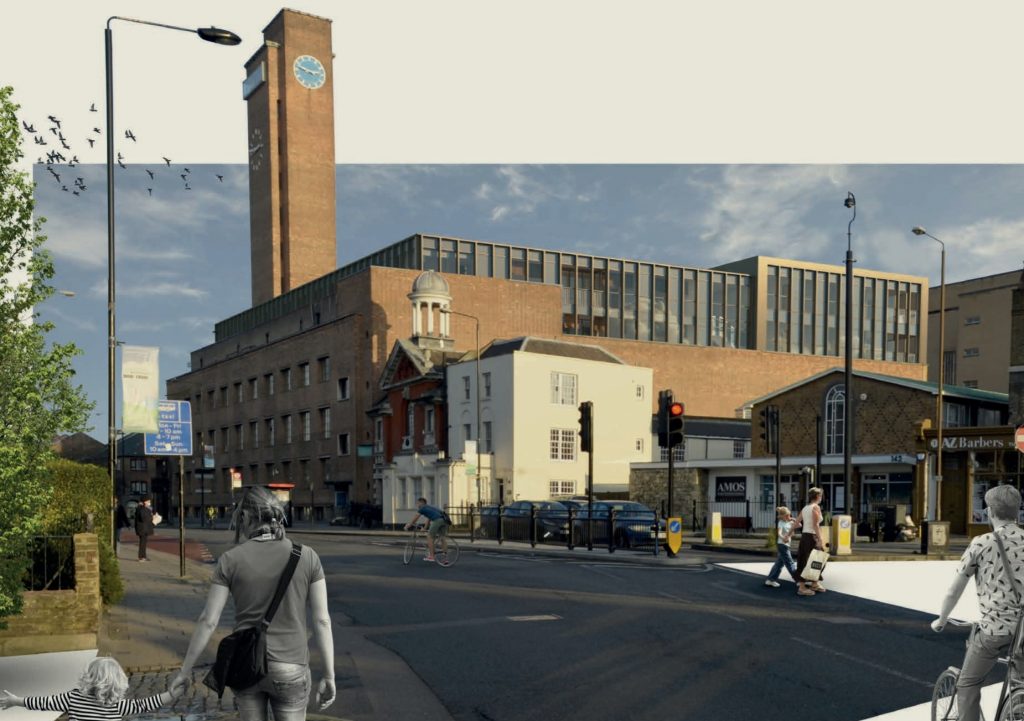
An observation deck at the top of a clock tower is to possibly open to the public.
The modernist building built for Greenwich borough Council was described by Pevsner as “the only town hall of any London borough to represent the style of our time adequately.”
Consultation documents include some fantastic images taken from the top of the clock tower:
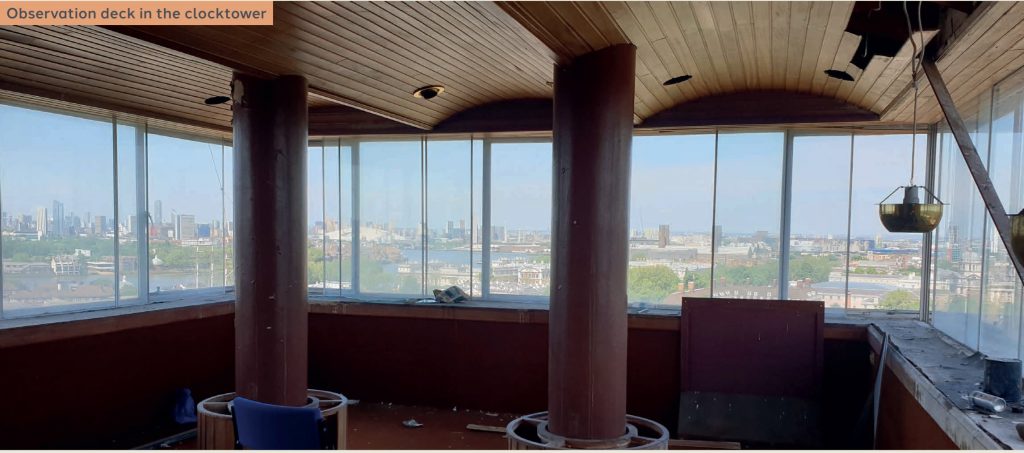
There is no lift which requires the use of nearly 280 steps, though building owner Riverlow state they’re looking at allowing regular public access.
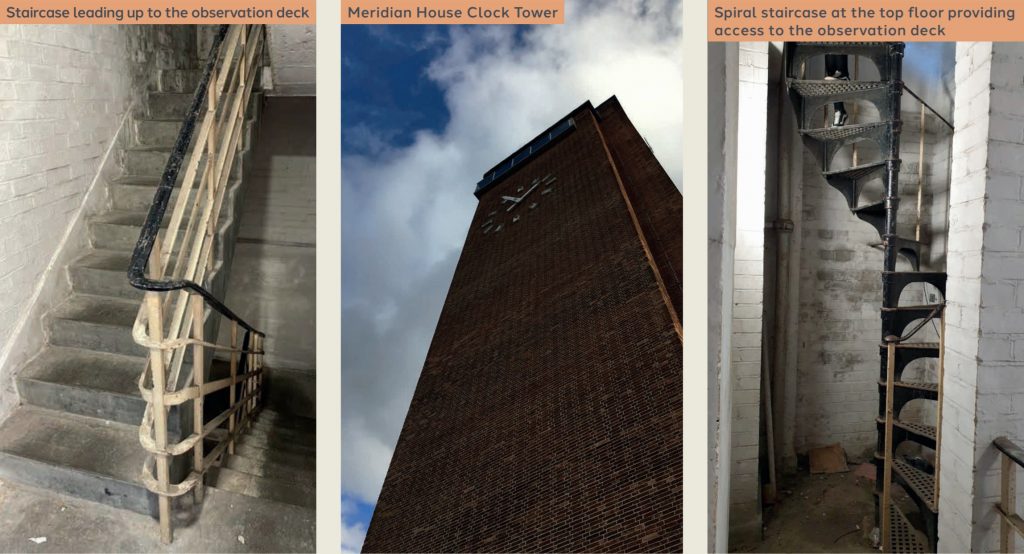
Views are of course spectacular.
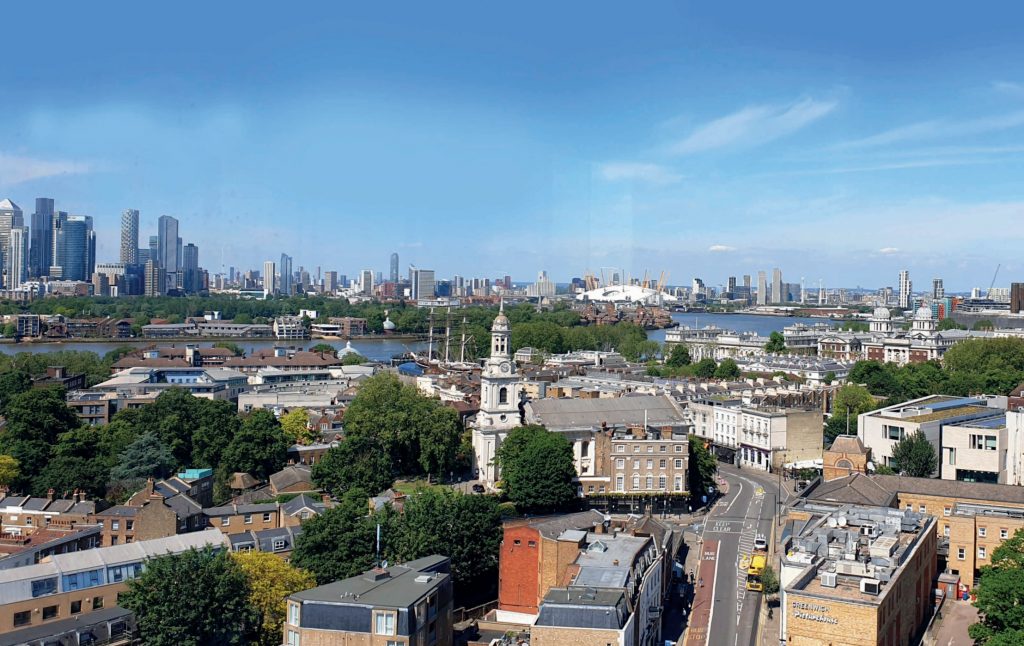
Homes
Up to 85 homes are planned. All appear to be build to rent.
There is no mention of “affordable” housing. Build to Rent is often expensive.
A new block of flats is currently under construction at the former Greenwich police station opposite the site on Royal Hill.
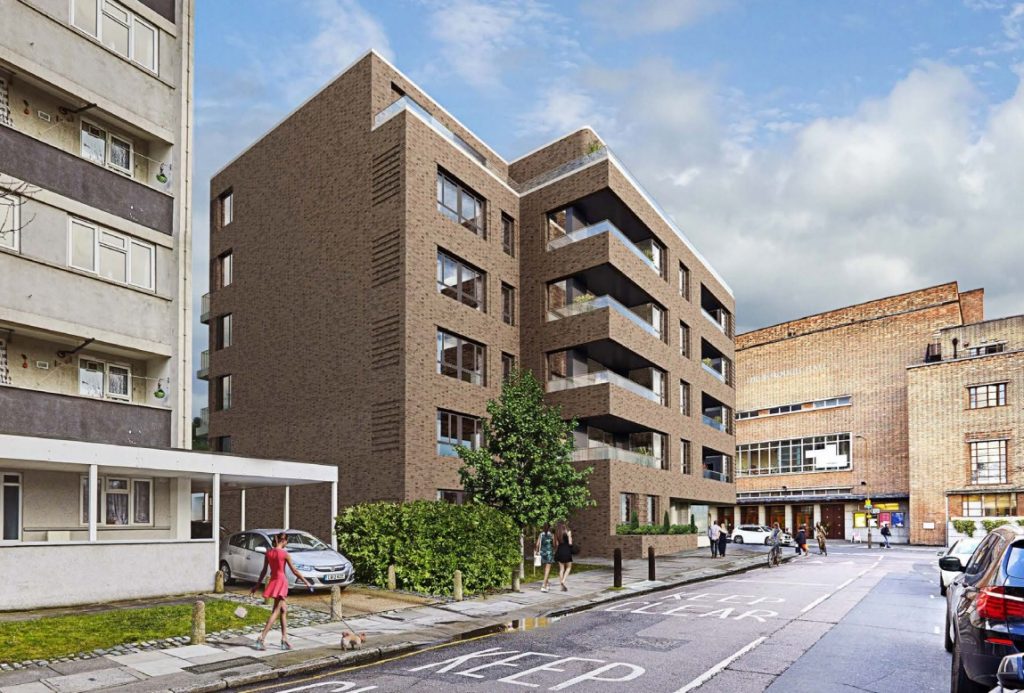
Note that the Borough Halls are not part of the Riverlow conversion plan.
Listed
The building opened in 1938 and is now Grade II listed.
Substantial changes were made internally after sale by Greenwich Council in the 1970s. The former council chamber was gutted.
These plans proposed substantial changes to the exterior with additional floors added.
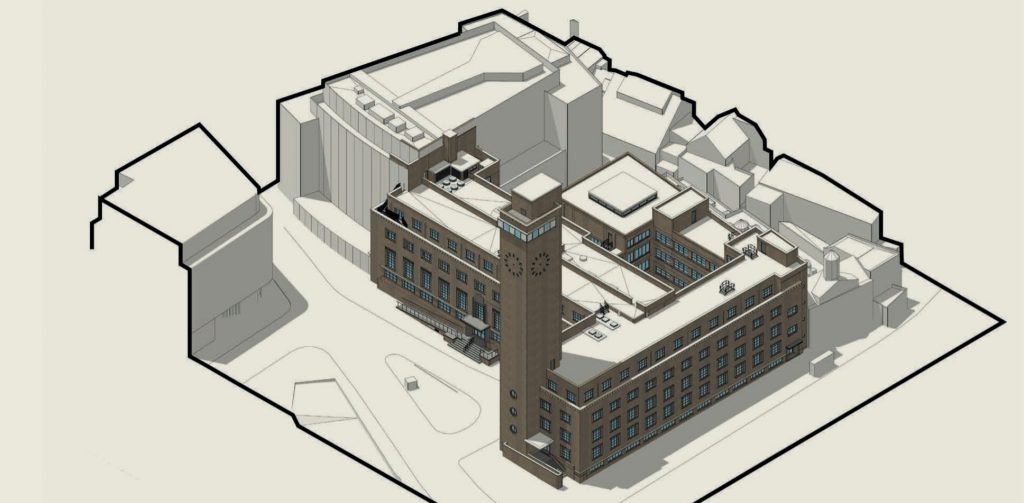
Extensions are placed on most of the structure:
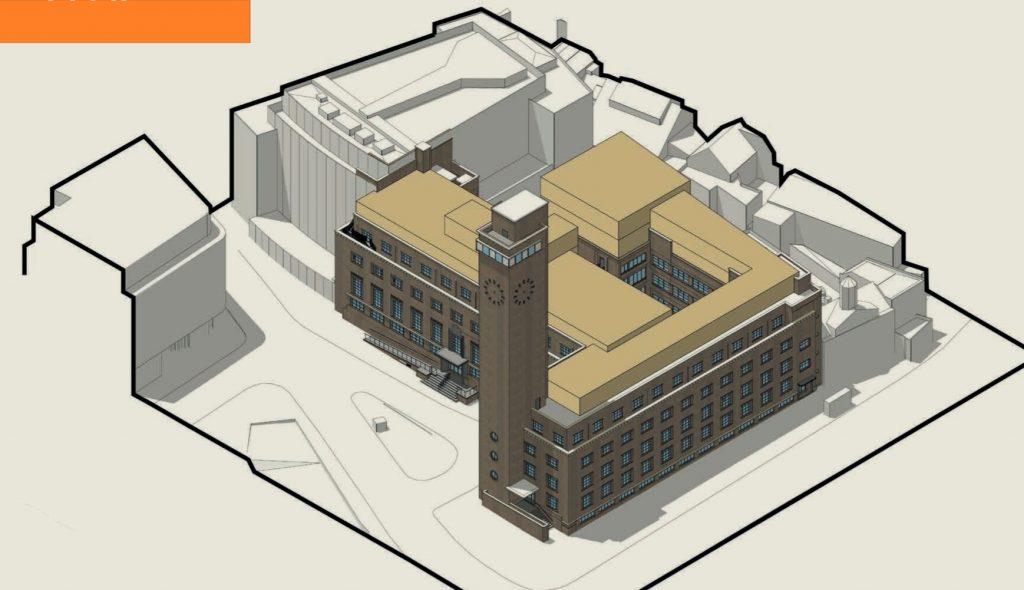
This will be one of the more contentious elements of the design.
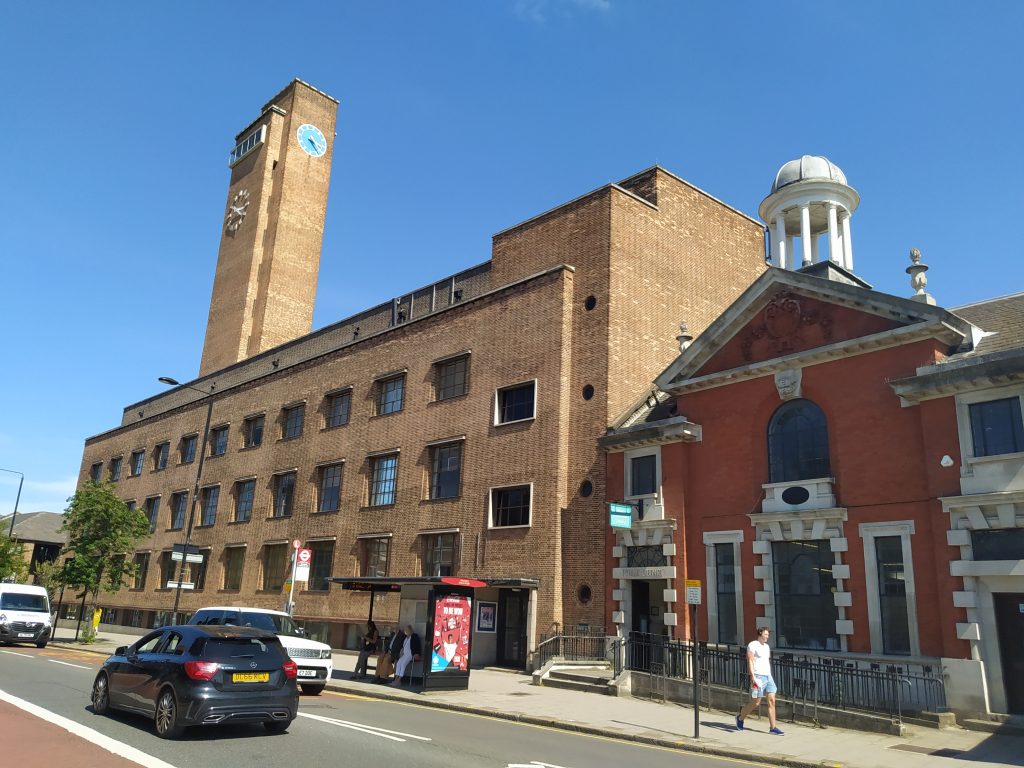
The view from the west is rather different:

If approved, the quality of material used will be hugely important.
Employment space
The exhibition states: “Our plans are to include c.1,000 sqm of employment space into the lower and upper ground floors of Meridian House on its Greenwich High Road frontage.”
Riverlow hope to submit a planning application in January 2022.
Click here to view and comment on the plan.
A online feedback and discussion session is to be held on Thursday 18th November 2021 from 6.30pm-7.30pm.
To book attendance email Michael.Stanworth@ KandaConsulting.co.uk
The deadline for feedback to be received is Tuesday 30th November 2021
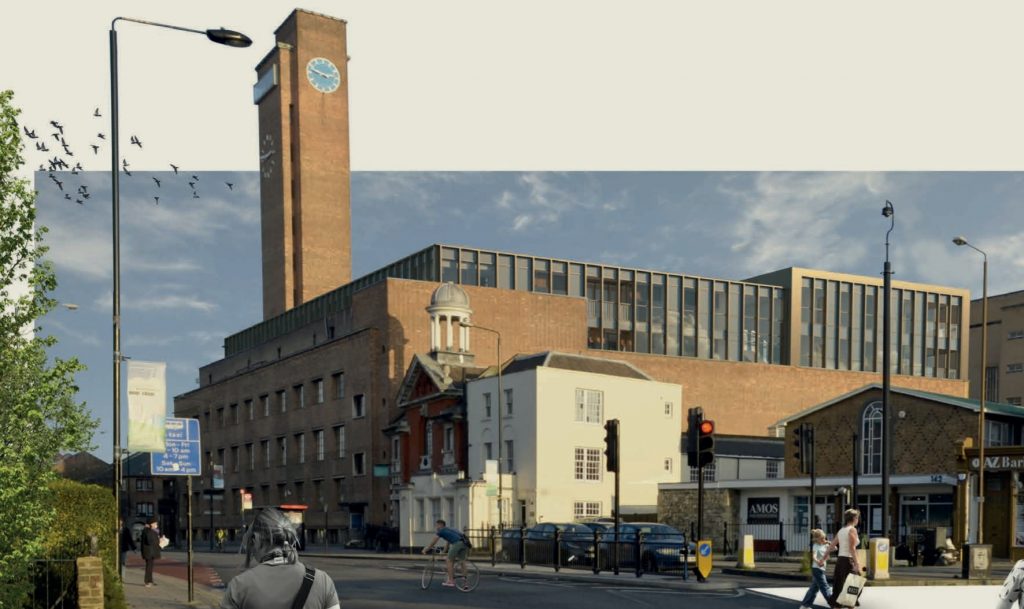
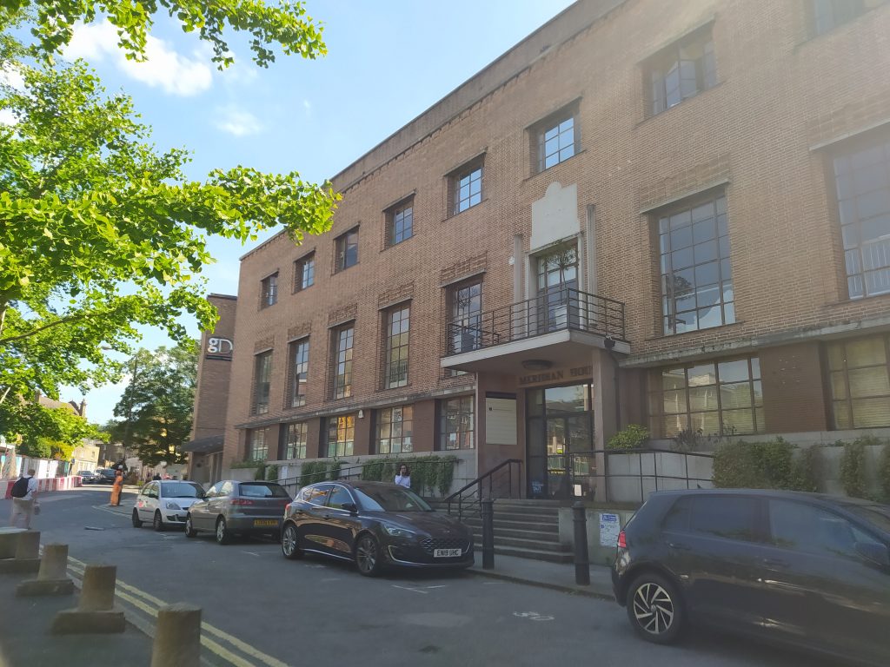
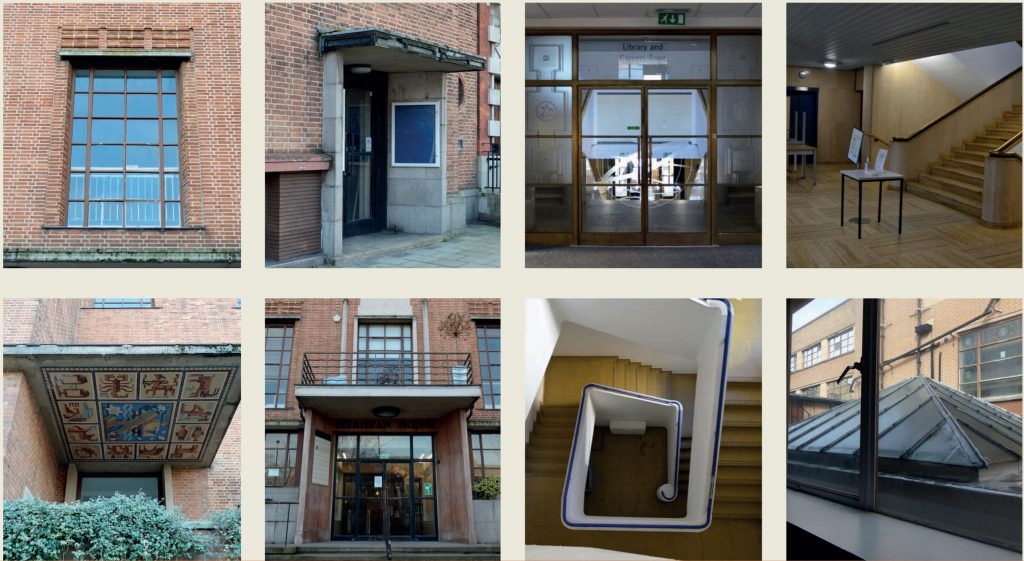
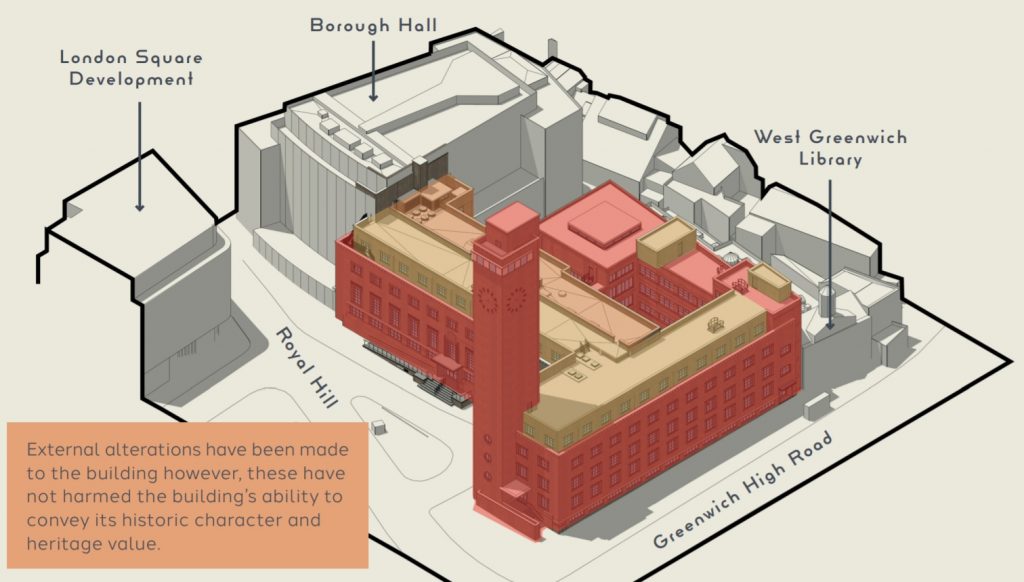
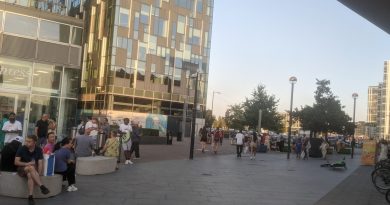
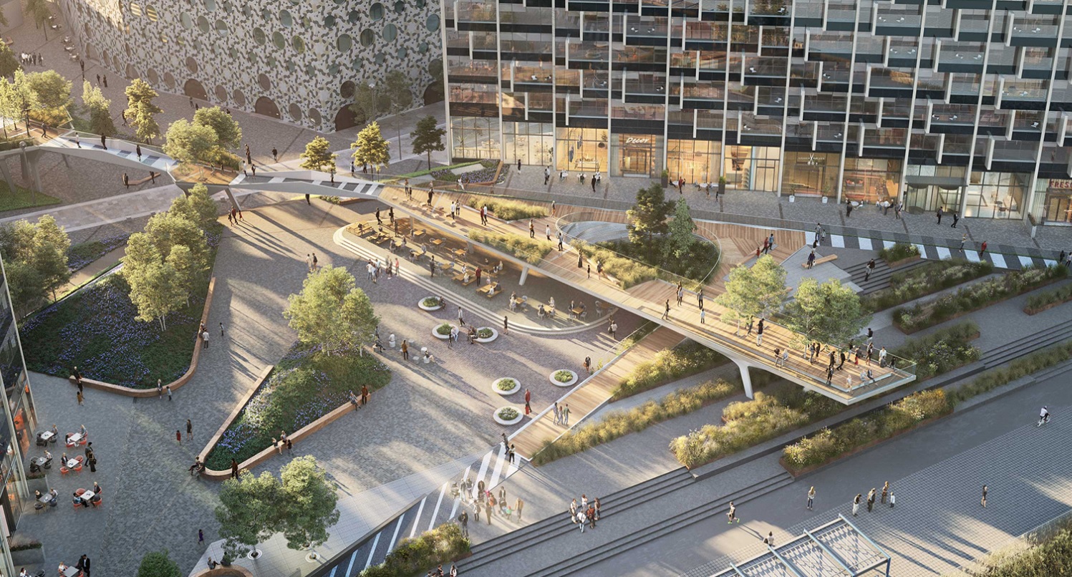

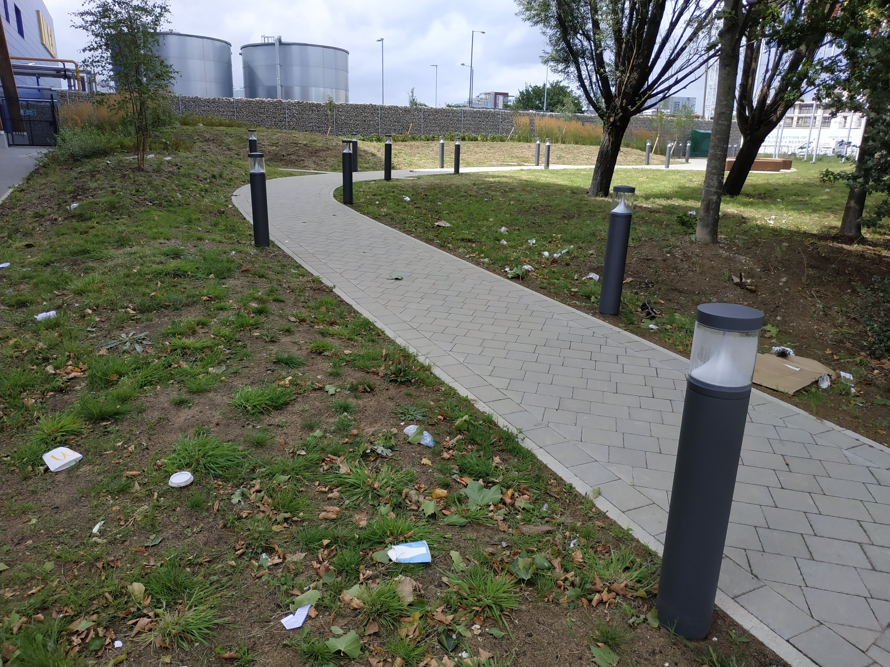
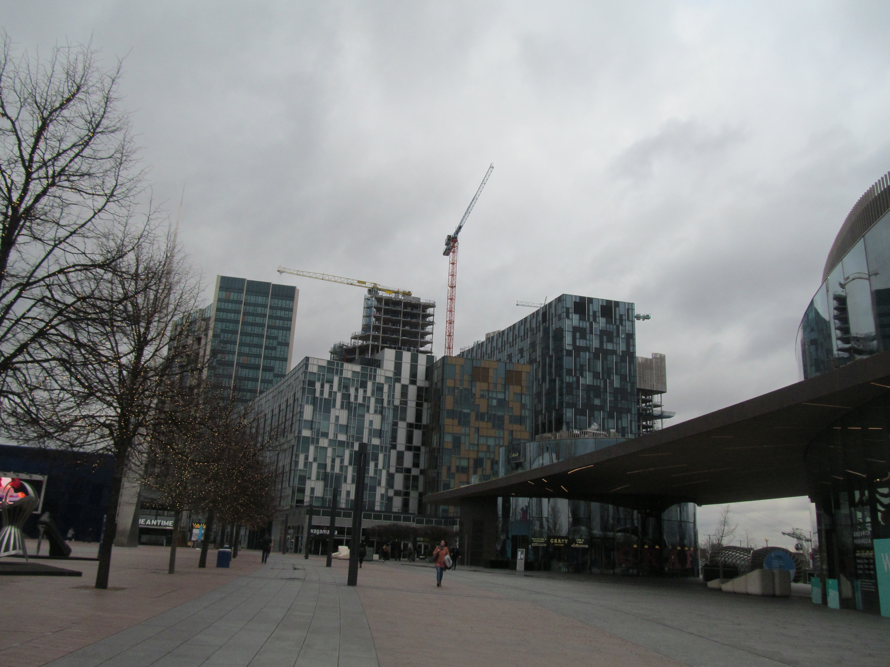
The views from the clock tower are wonderful, but these old knees and heart couldn’t manage the stairs and the spiral staircase is horrible.
I see that the redevelopment includes the inevitable rooftop ‘box’ but so long as they can’t mess with the exterior and take too many liberties with the interior, I suppose it will do.
“There is no lift which requires the use of nearly 280 steps”
= There is a lift. We visited the clocktower observation deck just before RBG closed down the Borough hall in 2018 and observed this. I suppose this point is they’re not willing to invest in putting it in working order. This makes the offer of public access seem unserious — particularly as the word “limited” is stressed …
I don’t find the proposed height extension very aesthetically apt or imaginative. It could, maybe, fit with the look of nearby Greenwich Picturehouse.
The proposed “Community & Employment Spaces” sound more positive but information is vague on what these may entail.
All the same, it seems more worthwhile than the nearby Greenwich Police Station asset-stripping atrocity.
There’s a number of large storerooms on the way up that tower staircase. Maybe they should be used for something? Offices/ workspaces for community and art projects maybe?
Seems the main feeling on this in the area is that the ‘community’ aspects of this proposal will quietly be written out of the equation later in the planning process. i.e. it’s just a strategy to get residents behind the development in the short term.
Similar has happened before in the area …